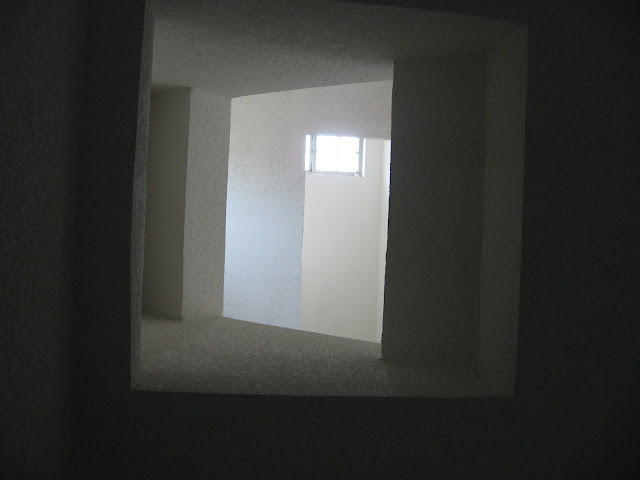Cabinets are all in with a few minor adjustments to be made. The wood we are using is knotty maple. The stain will be selected next week then the cabinet-tops will be installed.
From left section to right, the space next to the drawers is for a wine refrigerator. The cabinets above will have seeded glass in them. The next section with the tall doors is the baking center. Think of it as a mutant appliance garage that will hold any and all things baking. The cabinets below will pull out to hold bins of flour, sugar, etc.
The two alcoves right of the baking center are for the ovens. The cabinet below one will be slotted for sheets and pans and the next cabinet will be more storage for different cake pans and such.
Inside the baking center. The cabinet top will be granite and it is lowered to 30" so that it is more comfortable for me to knead bread. The shelves are U-shaped and will hold all of my baking stuff.
This is the slotted cabinet underneath one of the ovens and will hold baking sheets and trays.
Here is where I will stand at the sink and watch neighborhood children ride by on their horses while I wash dishes. From right to left, the first section will be for dishes; then drawers, dishwasher, primary sink, dishwasher, and more drawers. At the end of the cabinet top, near the pantry door is a little cubby I designed to hide C's cappuccino machine and my coffee maker mess.
The island. 12' long x 4' deep, it was scaled down from 12' x 6'. Once I started measuring out an imaginary island on the floor I realized how big the 12' x 6' really was. So it got cut down to 12' x 5' which didn't seem so bad. Then, one night at a cooking class I was working at a 5' x 7' island and realized how much space in the middle of the island was not reachable by me and probably wasted space. Sometimes bigger is not better. Besides, when I cut it from 5' deep to 4' deep it really knocked the price down; and that I can certainly live with!
This is at one end of the island looking down in the area where the sink will be mounted. They had the island placed a little too closed to the range top so I had them move it back some, thus the extra piece of wood they had to cut and will fit back on there.
Whoopsy! A little mistake in the height of the center vanity! That's going to come down to 30".
The next time we take a look at the cabinetry, it will be in the staining stage.






